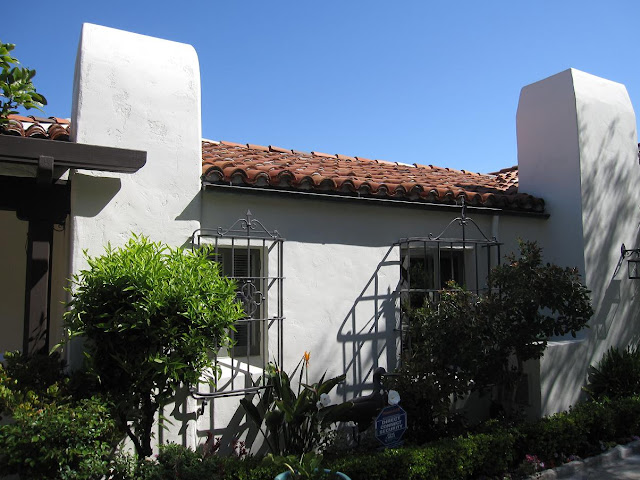Back in the saddle today. This post will focus on the Valmonte section of PVE, on two homes the replace an older home which sat on a double lot.
Home numero 1

(
Source: NJC)
Home numero 2.
(Source:MLS)
My understanding is that both homes were developed by a spec builder (William Hess Development) and both designs were penned by Russ Barto. I'm generally, as you all know by now, not a fan of dense development on the Peninsula. Don't get me wrong - high density living does have its place in our ever-growing County. But the Pensinula, just like Malibu and the Westside, is defined by its open space, its semi-rural, spread out feel. Its an aspirational community - a place we aspire to live one day. You want multi-unit 4-on-a-lot townhomes? North Redondo is for you! Condos and apartments? Torrance! Closely spaced ranch style homes? The inner South Bay communities are all for you! You want sprawling lots, with quaint, custom homes spread out from one another? Come to the Peninsula.
Each community has its spot on the socioeconomic ladder. Gardena, Lawdale and most of Torrance will never have multi-million dollar mansions - nor should they aspire to. They are solidly middle class communities that accommodate the majority of our blue and white collar workforce. Redondo Beach is a hybrid of the Torrance and the Manhattan/Hermosa Beach communities. Manhattan Beach and Hermosa are the high end beach communities, the Peninsula is the Holmby/Beverly Hills/Bel Air of our South Bay/Peninsula area. But I digress...
So, you may ask, what was there before these two homes? This:
(
Source: Bing Maps)
Replaced by this:
(Source: Bing Maps)
Now the next question is: how is this possible? How could the PVE Homes Association or the City allow the densification in the charming Valmonte neighborhood? Well the short answer is that the original home sat on two legal lots. In other words, the original planners that laid out the Valmonte lots had envisioned homes on each of these two lots. It was the original builder of the home that bought two lots, adjoined them, and built his home in the middle of both. The combined lot was 130 feet wide by 114 feet deep, roughly 14,000 square feet in total. What I wonder is why no one else came forward to buy this lot for the $1.195M selling price in 2003 to build a home more like
this . Instead, a greedy developer came in and built two homes on these two adjoined lots to make a buck. How much did he make?
Well, let's take a quick look at the math. The lot was purchased in 2003 for $1.195M. The first "Mediterranean" home measures 3,020 square feet and the second Cape Cod style home measures 2,930 square feet. So the total built out square footage was 5,950. At the time the homes were built (2007), construction costs to builders were in the $200/ft range (if you hired a builder, you'd pay more like $250-300/sf). So on this basis, we could assume the cost of construction was around $1.190M. Total investment, excluding interest costs for the construction loan or forgone interest on the cash used to pay for the land/construction, totals $2.385M. The first home appears to have sold for $965K in May of 2007. That seems incredibly low and other public records do not validate this sale record - so perhaps it was a related party transaction. The second home, which was completed in 2008, was listed in September 2008 (the worst time in the market!) for $2.199M, and after several price chops, finally sold in January 2009 for $1.85M - not bad. This looks like a more legit sale. So if we take out 5% of realtor fees from that sale price, we're showing a net proceeds amount of $1.76M. That means that if the developer or a related party actually occupies that first home, their effective cost of that home is only $625K ($2.385M minus $1.76M) - a great deal if you're the developer! In today's market, that home would fetch $1.5M-1.6M, which would imply nearly a $1M profit for the developer.
What if the developer opted to build his dream estate? Well, I suspect the home would be limited to 4,500 square feet given the restrictions on size. So let's assume construction cost of $900K, on top of the $1.195M lot price. Total investment = $2.095M. Now, in today's market, a home of that size on a comparable lot would probably sell for somewhere between $2.5-$2.6M. A net profit of only $400-500K - half of what 'densifying' returned.
In any event, let's talk about the design of the homes. I don't like them. Either of them. I don't understand the Mediterranean home. The curved entry is out of scale. Why is the home painted peach? I do like the alternating rough lines, the recessed windows, and the garage tucked away toward the rear.
The second home, its better, but the front feels very flat. You notice this more in person than through the photos. Its almost as if the developer tried to maximize square footage, so they pushed up the front living room, rather than have it set back a bit behind the garage. It just feels tight and flat.
(Source: Bing Maps)
And they took away the trees! The beautiful old trees! Just seems unfair to clear nature's beauty for houses of such poor architectural distinction. When you drive by that corner, it just seems so barren and naked. It doesn't feel quite like Valmonte. The absence of trees and greenery is noticeable on that corner lot. Hopefully it fills in over time.
Anyhow, that's all for now. What do you think?
KEY STATS
Location: Valmonte, PVE
Style: Mediterranean
Year built: 2007
Architect: Russ Barto
Square footage: 3,020
Lot size: 7,370 (72x114)
Style: Cape Cod
Year built: 2008
Architect: Russ Barto
Square footage: 2,930
Lot size: 6,840 (60x114)
































