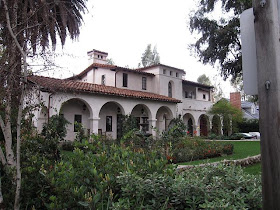(Source: NJC)
Designed by Don Thursby and built in 2006 by Baldwin Construction, I nearly fell off my chair when I realized it wasn't technically a new build but rather a remodel of a single-story ranch style home. The current owners bought the property in 1988 for $895,000 and lived with the previous one story home for nearly 20 years before deciding to remodel. The original modest home is shown below, as flagged during the PVE neighborhood compatibility process before the final design was approved for construction.
(Source: Don Thursby)
As you can see from the photo above, the previous home was a very modest single story structure on a very nice, flat, wooded lot. The lot itself totals 12,614 square feet (0.3 acres) and spans two legal parcels, measuring an estate-sized 105x119. What I love about this house are the proportions - very rare to get a double-wide lot especially in a tony neighborhood a stone's throw away from the coast. When you look at the nearby beach towns of Manhattan Beach and Hermosa Beach, for example, the name of the game is maximum interior square footage and "zero-lot line" builds - a perversion of nature that results in a crowded streetscape, full of cars, an absence of trees, and houses so close together you can touch your neighbor's window. Another side effect of the densification of these once comfortable areas is that you also lose stylistic variety - there is only so many ways to design a home for a 50-foot wide lot, especially when you factor in two 5-to 8-foot side yard setbacks and a 16-foot wide garage door. With this home, there's ample lot width to really let the architect design something special and authentic, something unique. Similarly, the home itself is set back from the street, probably about 30-35 feet or 2 car lengths, while in most of the South Bay, homes are set back between 15-20 feet from the street.
(Source: NJC)
The house has a classic, timeless feel. Charming. Appropriate. Comfortable. A house that makes you feel warm and that sits well within its natural landscape. Harmonious. A house that you can see a family playing in the yard, or having a holiday meal. This one is on my short list of 'dream homes' of PV. The arches, the window placements, even the placement of the garage doors are all well thought out and retain a strong fidelity to the historic Spanish style.
(Source: NJC)
If we turn to our trusty Bing Maps for further insight into the home, we see a rear paved patio with what appears to be a central fountain. A perfect place to entertain family and friends, or just relax and enjoy the Southern California sun.
(Source: Bing Maps)
This house is definitely in my top 10 homes of PV. Thursby did an absolutely fantastic job capturing the essence of the warm, familiar and comfortable Spanish style in stucco and tile. When I see homes like this, it makes me want to jump into real estate development and start adjoining parcels to create the right sized lot to accommodate truly spectacular home designs. If only I had the money. Any financial supporters out there?
KEY STATS
Location: Valmonte, PVE
Style: Spanish
Year built: unknown / 2006
Architect: Don Thursby
Square footage: 4,901
Lot size: 12,614 (105x119)
Style: Spanish
Year built: unknown / 2006
Architect: Don Thursby
Square footage: 4,901
Lot size: 12,614 (105x119)







This is a really lovely home! The remodel is seamless and you're right about those garage doors, they're interesting and well thought out and different. Great first modern home post!
ReplyDeleteyeah this is really a nice house i love to know about garage doors thanks for the great information.
ReplyDelete