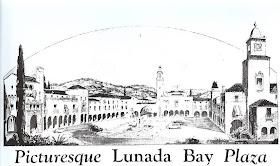(Source: PV Library)
Originally designed and built for Robert G. Paull (yes, two "L"s) in 1927 by Kirtland Cutter (of Gard Residence fame) and Francis Schellenberg respectively, the home measures 4,195 square feet and sits on a wedge shaped 13,520 square foot lot . I have to say I'm a big fan of Cutter's California work.
Quick aside: Kirtland Cutter was a prolific architect in the Pacific Northwest (notably Spokane) and designed a great many structures during his tenure there in a variety of styles (though predominated by Arts & Crafts). Amid financial problems in the early 1920s, he moved to California at the young age of 63 (!) in 1923 and began exploring his fascination of the Mediterranean style until his death at age 79. Cutter was an admirer of George Washington Smith, Wallace Neff and others, California contemporaries at the time, who had spearheaded the California interpretation of Spanish/Italian design. His first design in PV was that of Lunada Bay Plaza (which never came to fruition, see below).
(Source: PV Library)
In total, Cutter designed 16 homes in Palos Verdes. The Paull residence was actually one of the first "spec" homes (speculative) in PV - funded and built by Schellenberg and later sold to Paull. It faces the golf course and was one of the first homes to incorporate a large garage on the primary facade.
(Source: PV Library)
(Source: PV Library)
Normally, I'm not a fan of garages facing the street. In select cases (like the Contratto Residence), the front facing garage actually works very nicely, largely because there are other elements of the facade that distract and overpower the garage door. Such is the case here. There are numerous points of interest on the facade.
(Source: NJC)
(Source: NJC)
(Source: NJC)
From the 35 degree angled room and covered second-floor porch to the alternating protrusions of the facade, there's so much to visually enjoy. The vegetation and semi-circular driveway also contribute to the grand yet understated feel of the home. The current owners purchased the home in 2001 for $1.9M and then hired Pritzkat & Johnson to assist with a remodel and facelift. Notice subtle changes to the front facade. No shutters on the first floor window. The addition on the left including a small chimney. Lights around the front door. The additional window on the second floor. New attic/chimney vents on the front. More prominent secondary chimney. Etc. And notably, the addition of a semi-circular driveway (which I admit, may have already been added in a 1954 remodel according to public records).
(Source: NJC)
If we go to the rear of the home, you'll see a very nice terraced courtyard with what looks to be a paved patio with a central fountain and a lower garden that leads to the pool area.
(Source: Bing Maps)
(Source: Bing Maps)
(Source: Bing Maps)
Overall, I like the remodel. Pritzkat kept the essence of the home and highlighted its strongest qualities - Cutter would have been proud! It feels elegant, timeless, and most of all, comfortable.
KEY STATS
Location: Valmonte, PVE
Style: Spanish
Year built: 1927 / 1954 / 2000s
Architect: Kirtland Cutter / unknown / Pritzkat & Johnson
Square footage: 4,195
Lot size: 13,520 (98x184..tapering to width of 57 feet)
Style: Spanish
Year built: 1927 / 1954 / 2000s
Architect: Kirtland Cutter / unknown / Pritzkat & Johnson
Square footage: 4,195
Lot size: 13,520 (98x184..tapering to width of 57 feet)













No comments:
Post a Comment